3R Services | About Basement Finishing in Colorado
Over 20 years of experience finishing and remodeling basements in Colorado. Contact us today for your free design and estimate!
3R Services
Top Rated Basement Finishing Contractor in Colorado
We have many happy basement finishing customers in Colorado.
About Basement Finishing
What does it cost to finish a Basement in Denver in 2023/2024?
- A 800 to 1000 square foot basement can cost on average $70,000 to $90,000.
- A 1000 square foot basement with some options (built-in’s, wet bars ) can cost on average $100,000 plus.
Every basement is unique, and until a thorough evaluation of the project is complete, it is difficult to provide an exact cost. However, we have provided you with estimations based on the current market. Although there is no set cost, the above costs are reliable. If you are considering finishing your basement, there are steps you will need to take. Contact us today for your free consultation and to learn more.
Step 1: Select design elements in your basement
Rooms: You may want bedrooms, bathrooms, recreational rooms, pool table or gaming rooms, a home office, a gym room, mechanical room, or storage room. After designing hundreds of basements, we have the experience to create a great design. When choosing your rooms, keep in mind elements that will go within them such as egress windows, lighting, closets, and more.
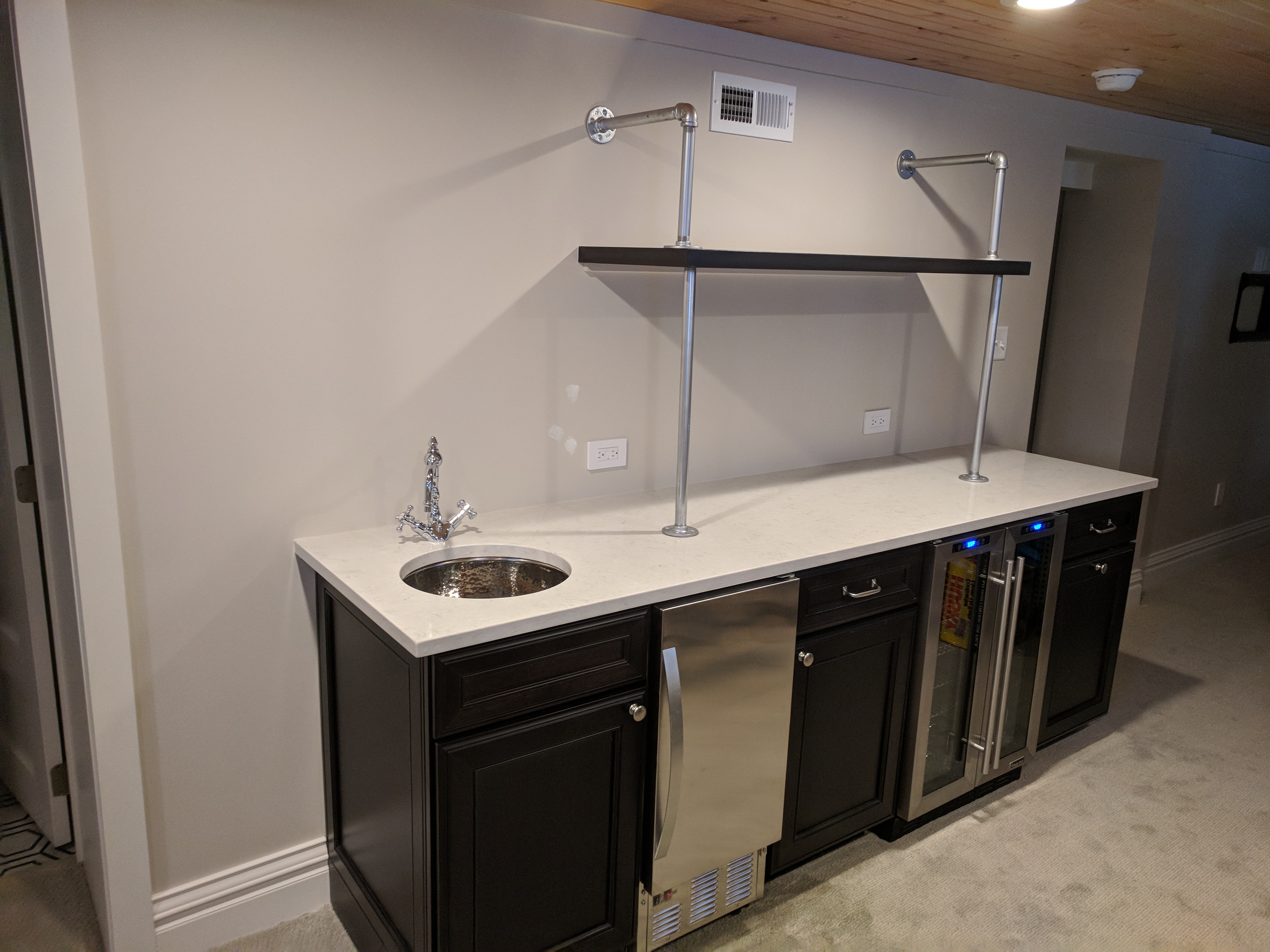
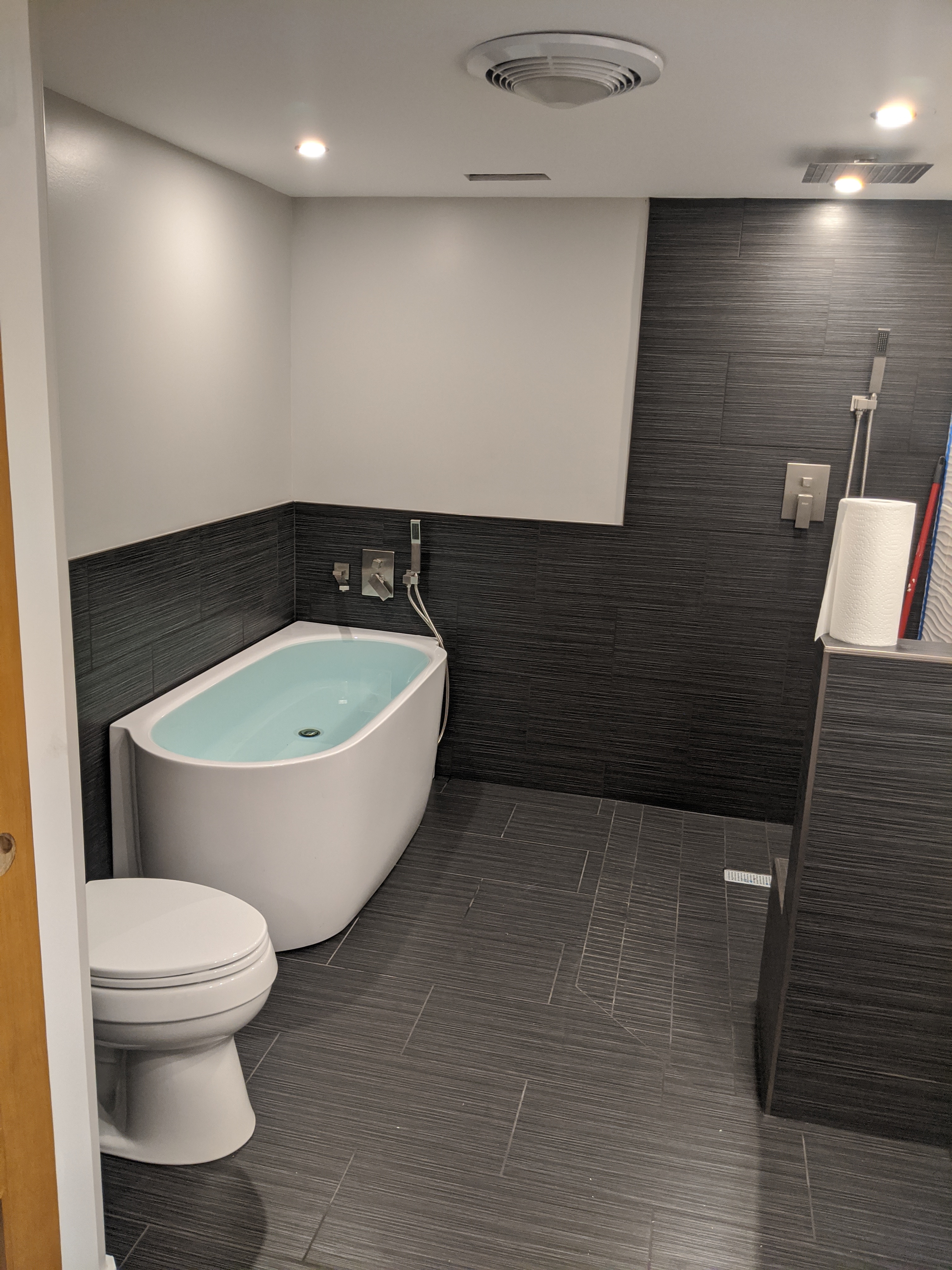
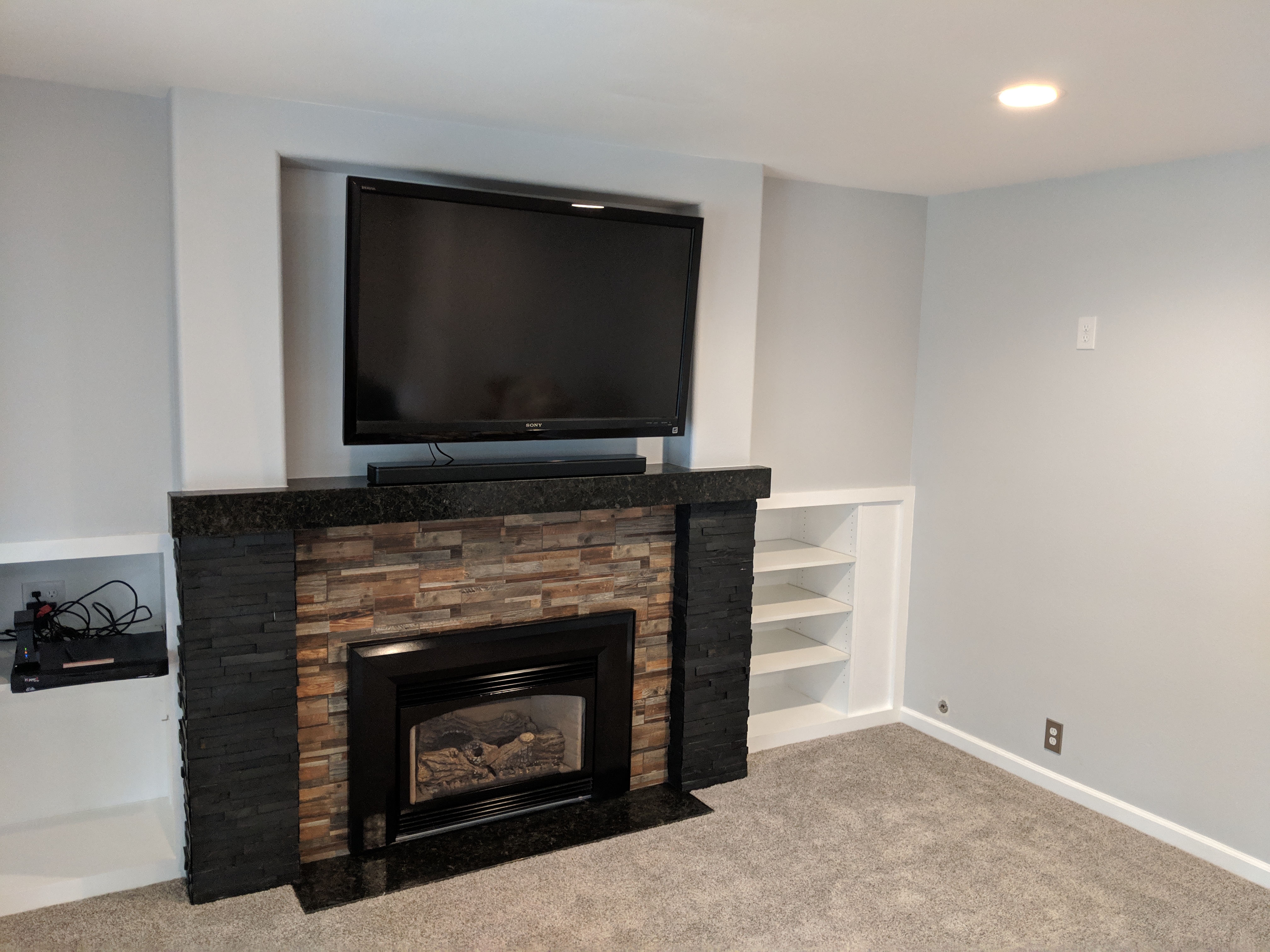
Step 2: Bathroom choices in your basement
If you choose to have a bathroom in your basement, you will need to ensure you have the proper plumbing configuration, which will determine where the bathroom is located in your basement. Your basement may or may not be already prepped for a bathroom so this will affect the cost. When thinking of your bathroom, consider the following elements:
- Vanity: The number and type of sinks
- Bathtub: A tub, preab shower, stand alone shower, custom shower?
- Bathroom: Private or open in the room?
- Walls: Tile, paint, wallpaper?
- Shelves: Cubbies, built-ins?
Your bathroom design and elements are all personal preference that will affect the budget so it's important to talk about these upfront to get the best quote possible.
Step 3: Discuss bar options
Most people choose to add a bar to their basement or what some call; serving areas or kitchenettes . This is not a requirement and again is personal preference and something that will help determine cost. When thinking of a bar, consider the following:
- Do you want a wet bar or dry bar?
- Do you want a back bar or freestanding bar?
- Do you want a kitchenette?
Not sure what the difference of these are? A wet bar is a small bar used for mixing and serving beverages that includes a sink with running water, as opposed to a "dry bar" that does not include a sink. If considering a wet bar, the expense is going to be affected by how far it is from the drain line. A back bar with a front sit-down area can take up a lot of space, so make sure you have sufficient space. A kitchenette is a miniature version of a full size kitchen which usually contains a refrigerator and microwave but may have other appliances- for example a sink.
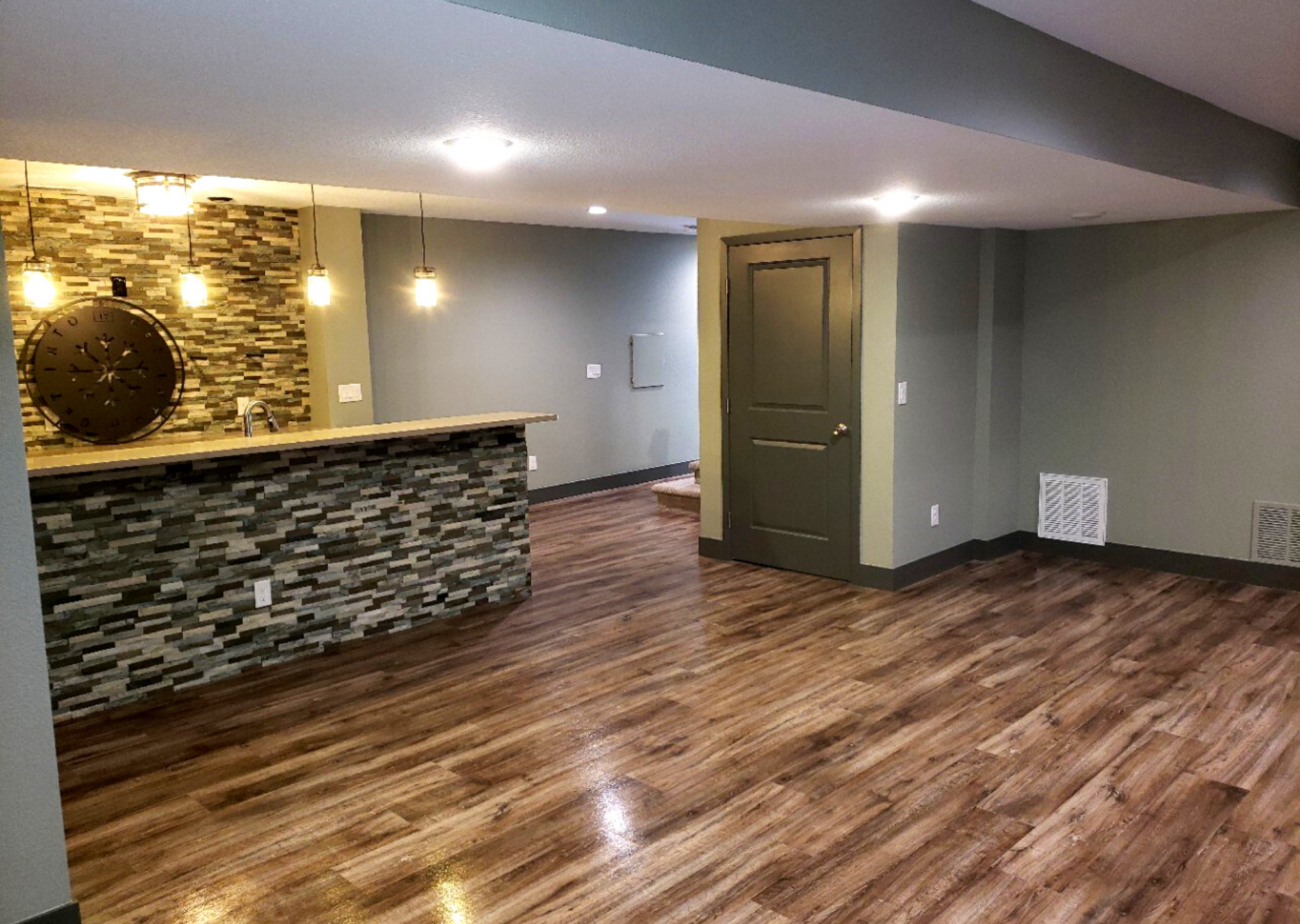
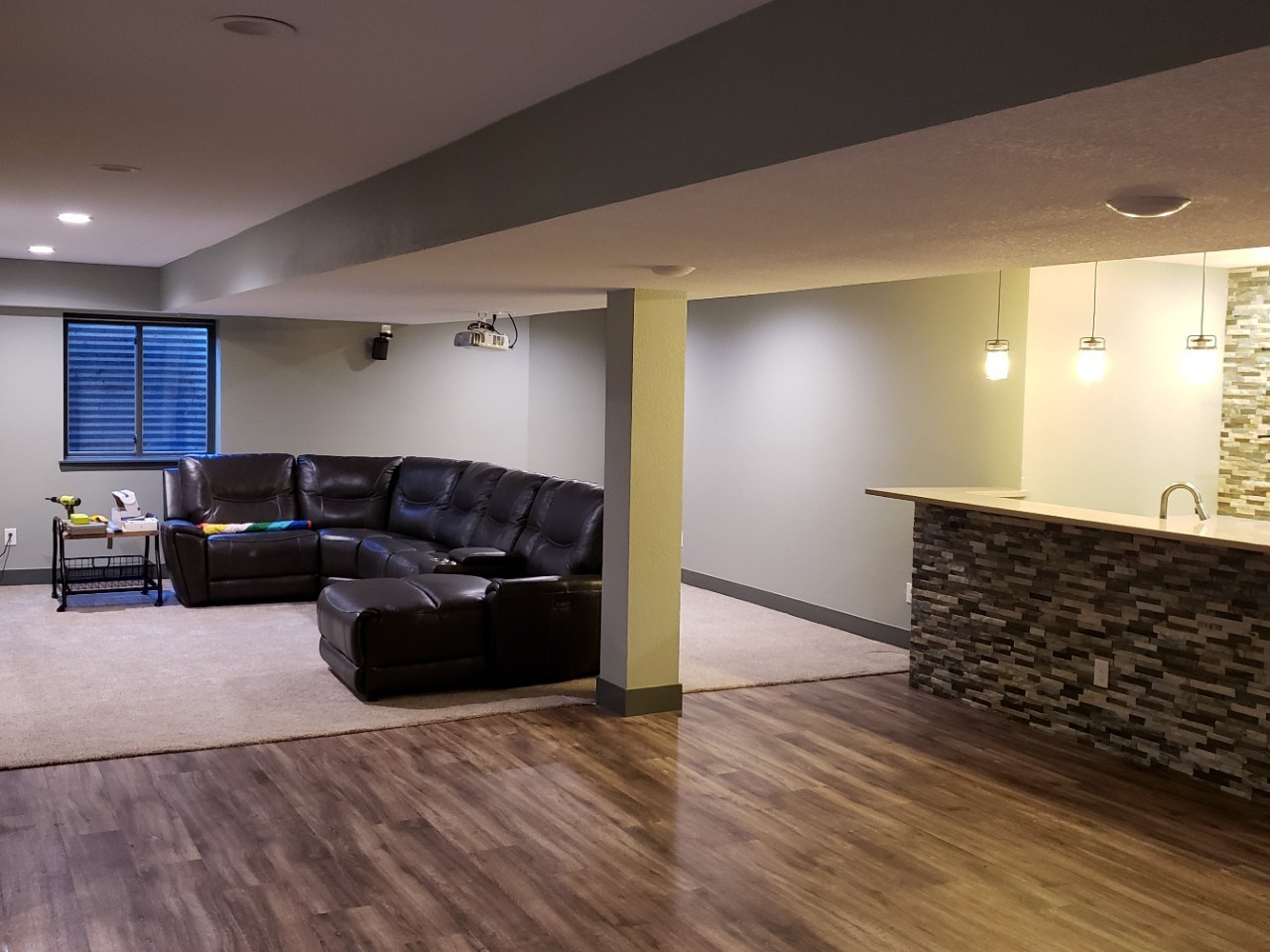
Step 4: Consider home theatre options
When considering a home theatre, there are lots of choices that will affect your decision to build such as budget, space considerations, who will be using it, and how it will be used. A few elements to consider are:
- Projection systems
- Raisers
- Sound systems
- Soundproofing the walls and/or ceiling
- Space
Step 5: Lighting options
Ceiling height is important when thinking through your lighting options. You can use LED surface mount lighting to preserve ceiling height or select conventional lighting that will help with cost. When designing your basement, consider the lighting for each room.
- Rope lighting
- Number of recessed lights needed
- Dimmer switches
- Bedroom lighting
- Sconces
- Bathroom lighting options
- Vanity lighting and shower lighting options
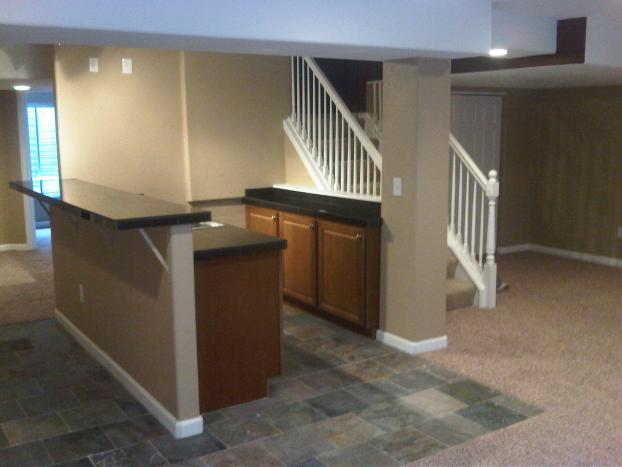
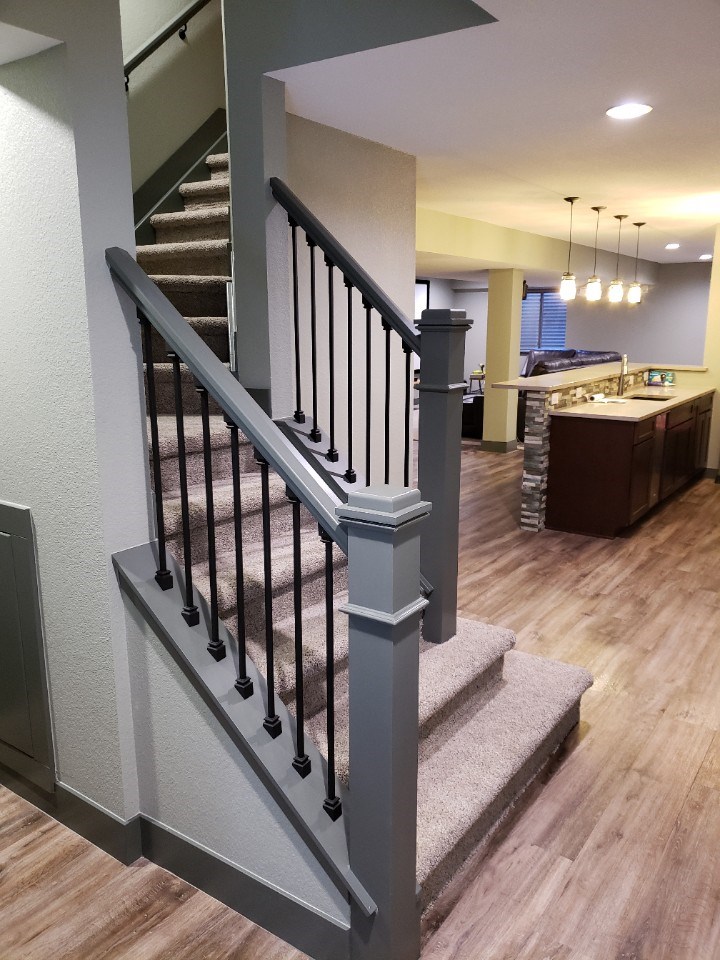
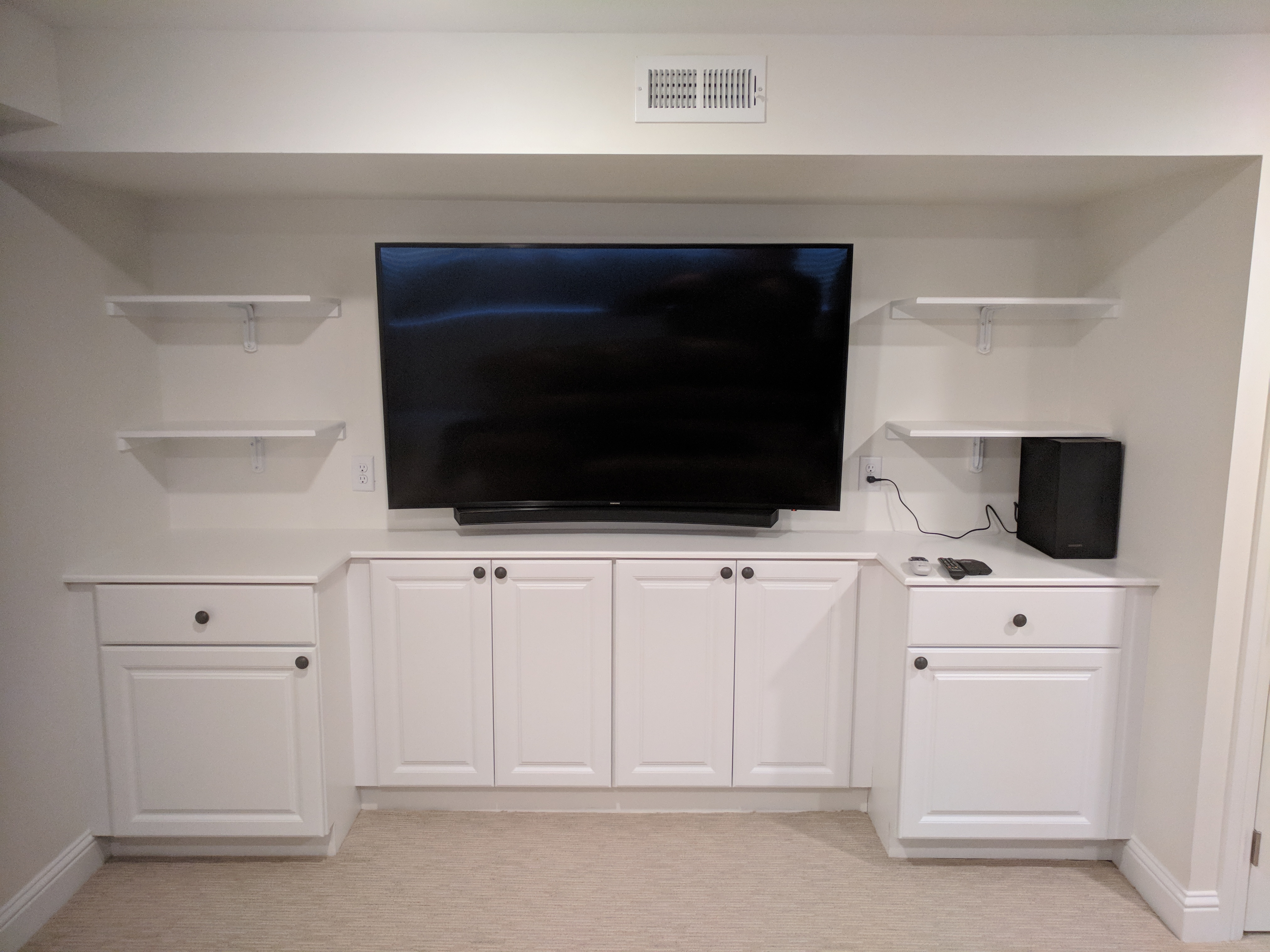
Step 6: Utility and storage room space
Storage can be combined with the furnace and water heater area room or the areas can be seperate. The utility room may need to have the walls and ceilings insulated at a certain square footage, as it will be considered a conditioned space. This applies to furnaces that need to bring air in.
Step 7: Selecting your basement finishing company
If you are considering finishing your basement, there are going to be several basement finishing companies to look at. At 3R Services, we have been called to re-do basements where a homeowner hired a handyman or unqualified person to do the work. Some were finished without permits, which is a big mistake. Hiring a “guy or girl” in a truck may save you money, but may cause issues that result in more expenses. Make sure you choose a company with experience in basement finishing as well as excellent and recent references.
Who We Serve
We are proud to service the following areas of Denver:
testimonials
What they say
susan s.
Extremely pleased with the results
Working with 3R Services to finish my basement has been a complete pleasure and I am extremely pleased with the results. I've never worked directly with a contractor before, and Jim C, and my project manager, Eric F., kept me informed at every step of the project.Jim and his team did a great job each and every week to make sure I knew what was on the schedule, and who would be coming. They were very flexible with little changes along the way, which I really appreciated. The final result included a large bedroom with an egress window well, a lovely large bathroom, a utility room, laundry room, entertainment area, linen closet, and plenty of storage, exactly as I envisioned. I am already recommending 3R Services to my friends!
karen m.
3R went out of their way
We used 3R Services to finish our 1,600 Sq FT basement. Jim was great to work with throughout the entire process. He was clear and thorough when explaining the estimate and contract and answered all of our questions and/or concerns in a timely manner. He and his team gave us some great design ideas to make our basement unique and more useful for our family. Once the project started, Eric, the Project Manager and his team did a great job keeping us updated on the schedule and with any changes that needed to be made. 3R Services does not take short cuts and provides quality work. We are extremely happy with the our basement and highly recommend Jim, Eric and their team for your remodel or building needs.
